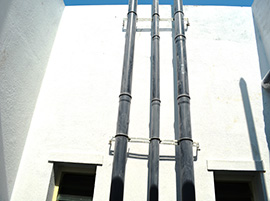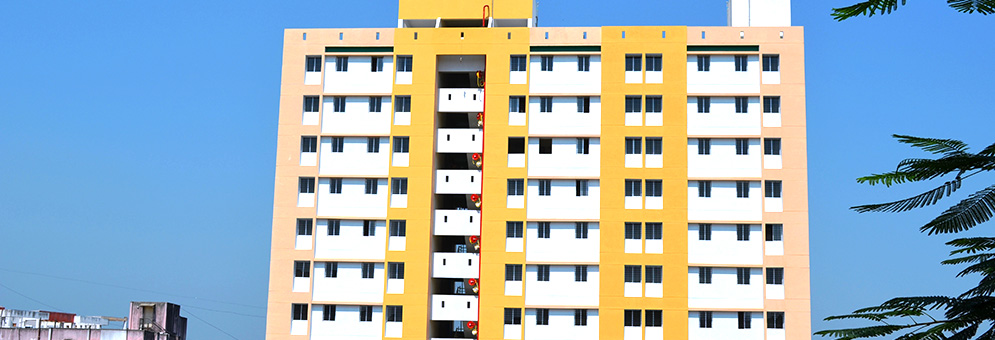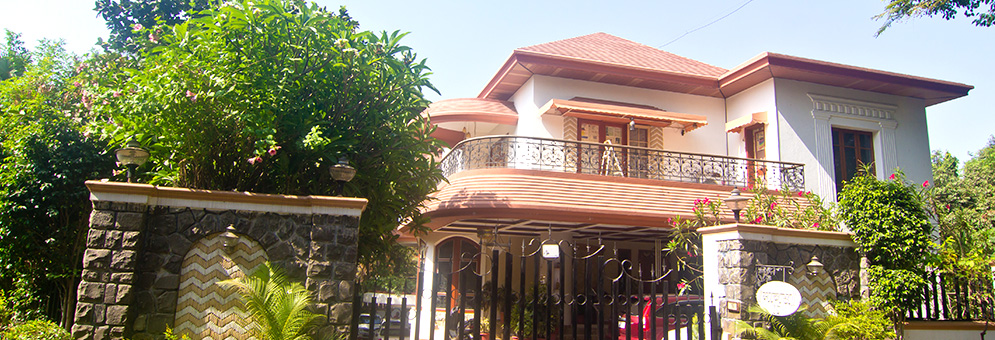CONSTRUCTION PROCESS:-
• Plywood Shuttering was used.
•
All concrete was machine mixed.
•
Trays were used during Brickwork, Plastering and Flooring works.
•
Joints of concealed and open plumbing pipes were provided in shafts.
•
Plumbing and Drainage pipes were installed on G.I. Brackets.
•
Concealed Electrical piping was done for slabs.
•
Open Electrical piping was run through slits provided for that purpose. |
 |
| Plumbing Shaft |
| |
|
|
| SR. |
PARTICULARS |
DETAILS |
| 1 |
Site Address |
Bhimale Complex, Plot no.12,13,14,15, |
|
|
S.no.589B Bibwewadi,Sandeshnagar, Pune - 37 |
| 2 |
Category |
Low income Houses, Slum Redevelopment. |
| 3 |
Plot Area |
21600 sft |
| 4 |
Area Under Road Widening |
4800 sft |
| 5 |
No. of Units |
120 |
| 6 |
Area of each Unit |
Carpet Area 25 sq.m. (271 sft) |
|
|
Built up Area 350 sft |
| 7 |
No. of Buildings |
1 |
| 8 |
No. of Floors |
Parking + 10 |
| 9 |
Total Slab Area |
56106 sft |
| 10 |
Date of Sanction |
25.10.2010 |
| 11 |
Commencement no. |
1343/10 dated 25.10.2010 |
| 12 |
Date of Completion |
01.09.2012 |
| 13 |
Completion Certificate no. |
23/1651/12 dated 03.11.2012 |
| 14 |
Actual Construction Period |
23 months |
| 15 |
Society Registration no. |
PNA/PNA(1)HSG/(TC)11727/2011/2012 |
| 16 |
UGWT |
1,35,000 lit |
| 17 |
OHWT |
2 no.s, 60000 lit + 20000 lit |
|
|








